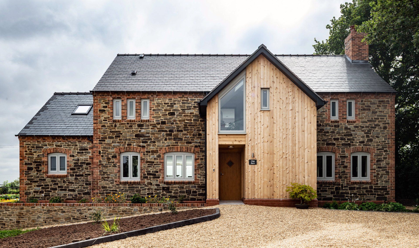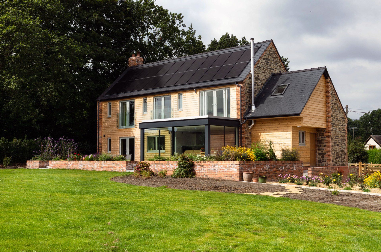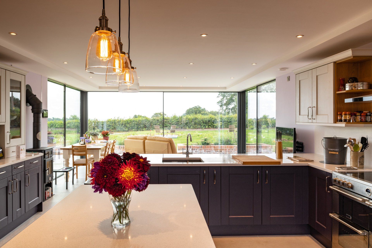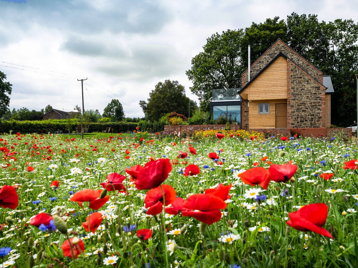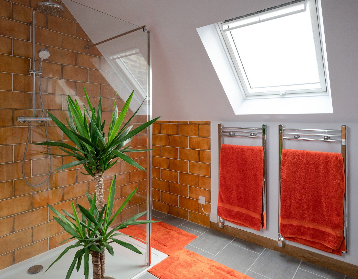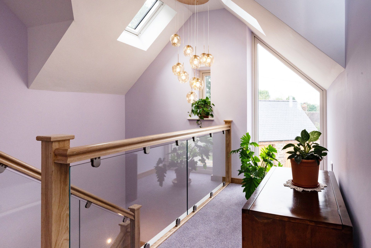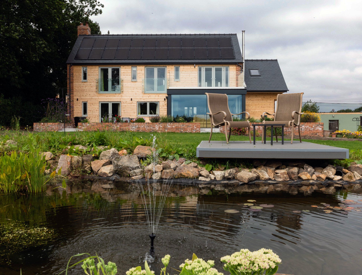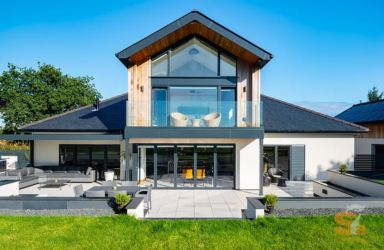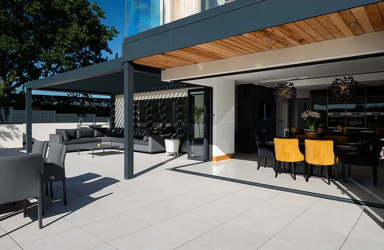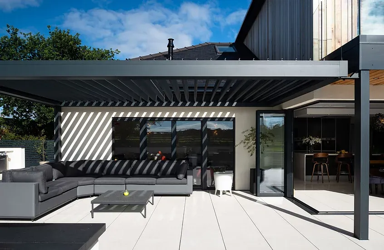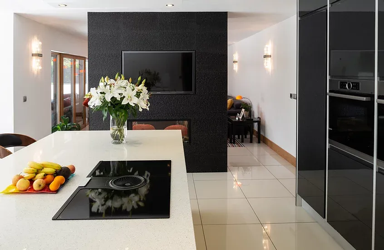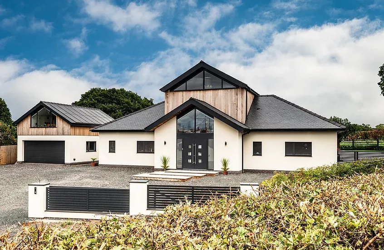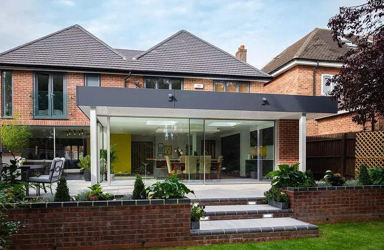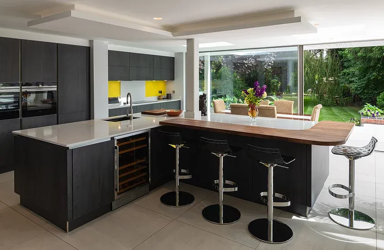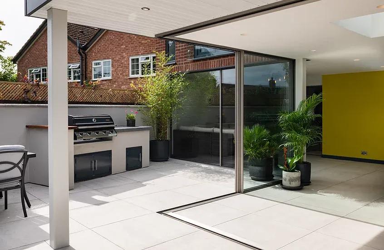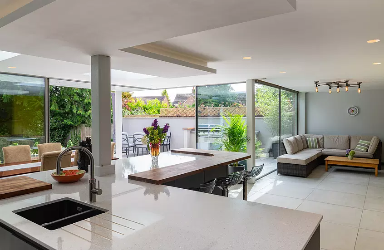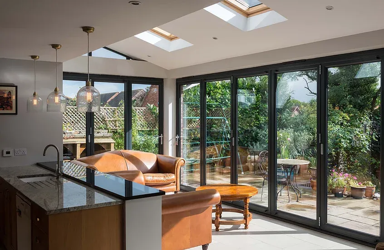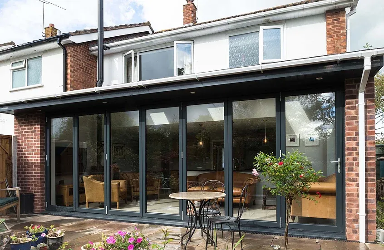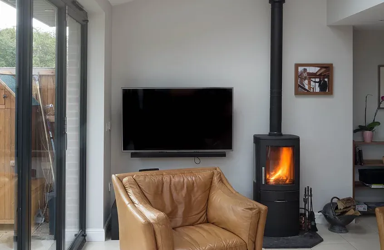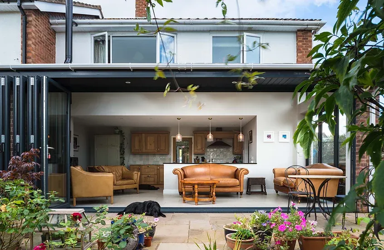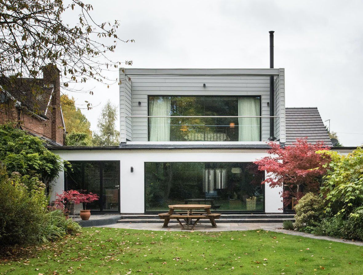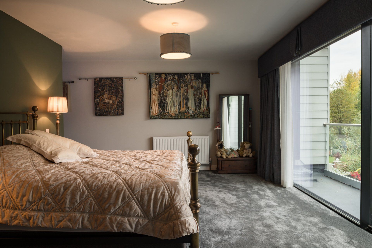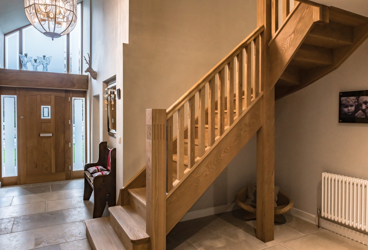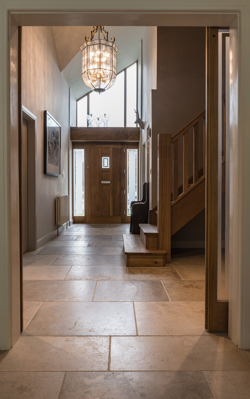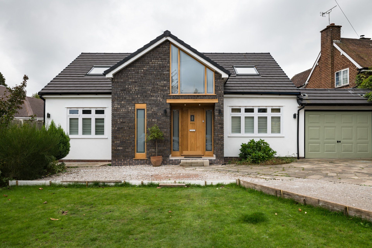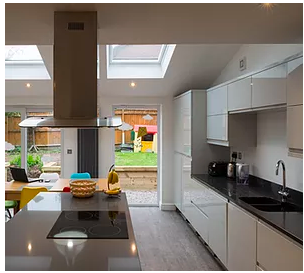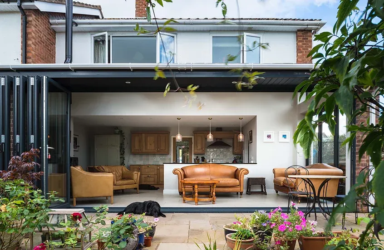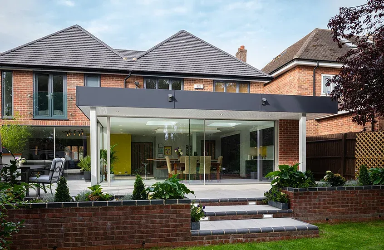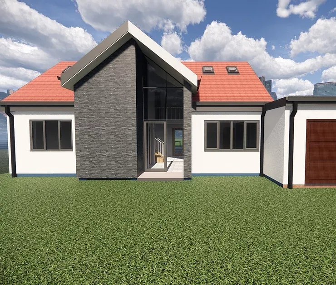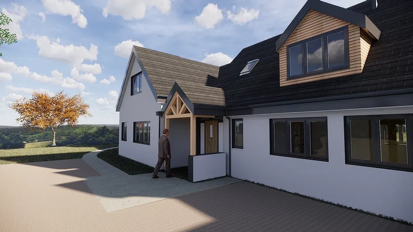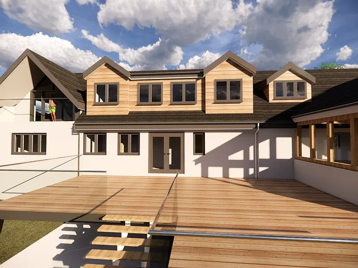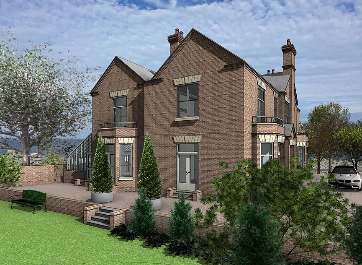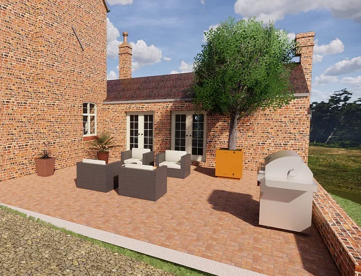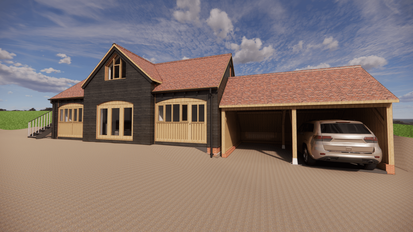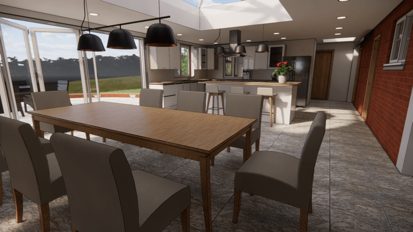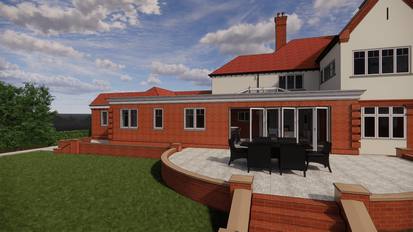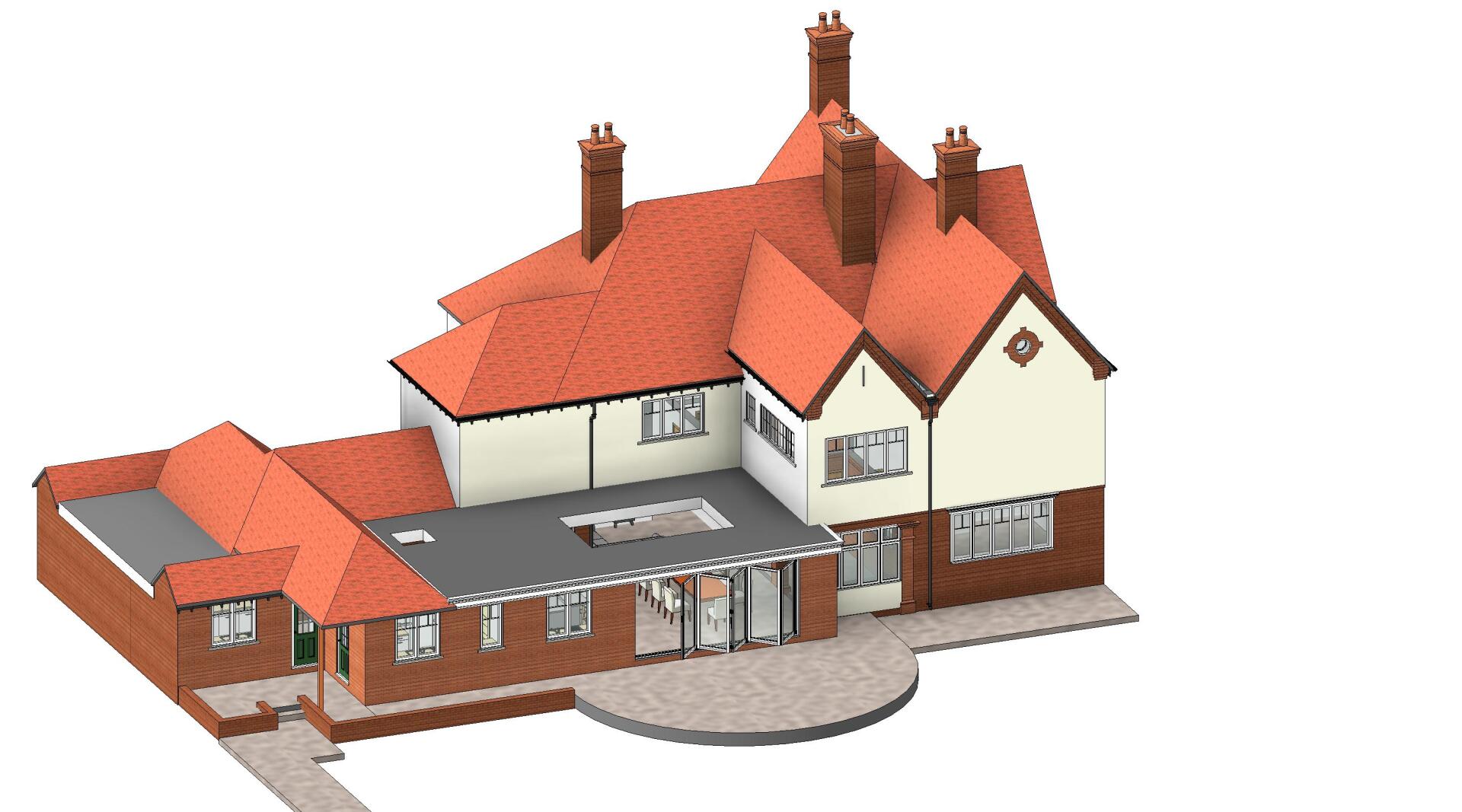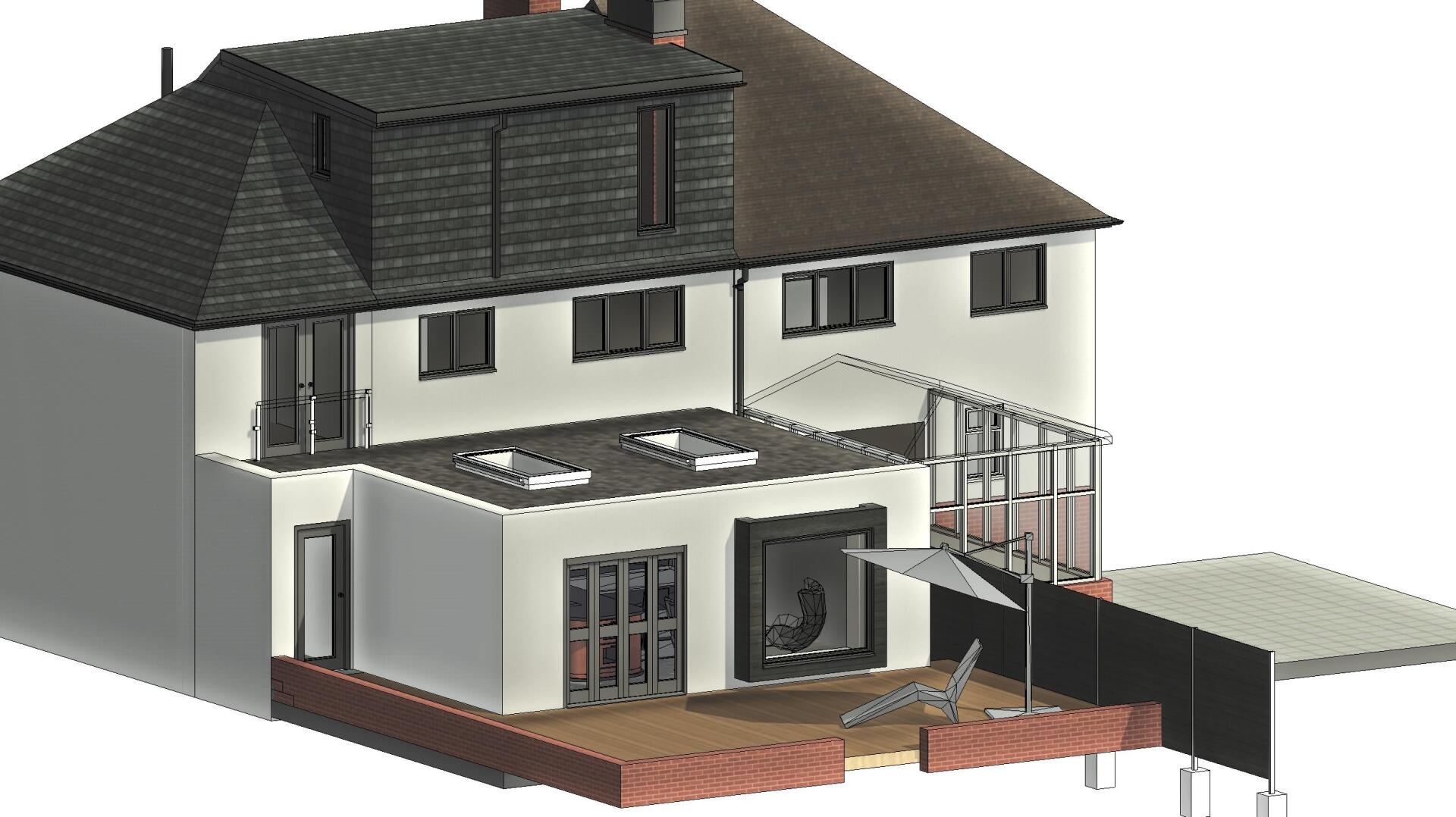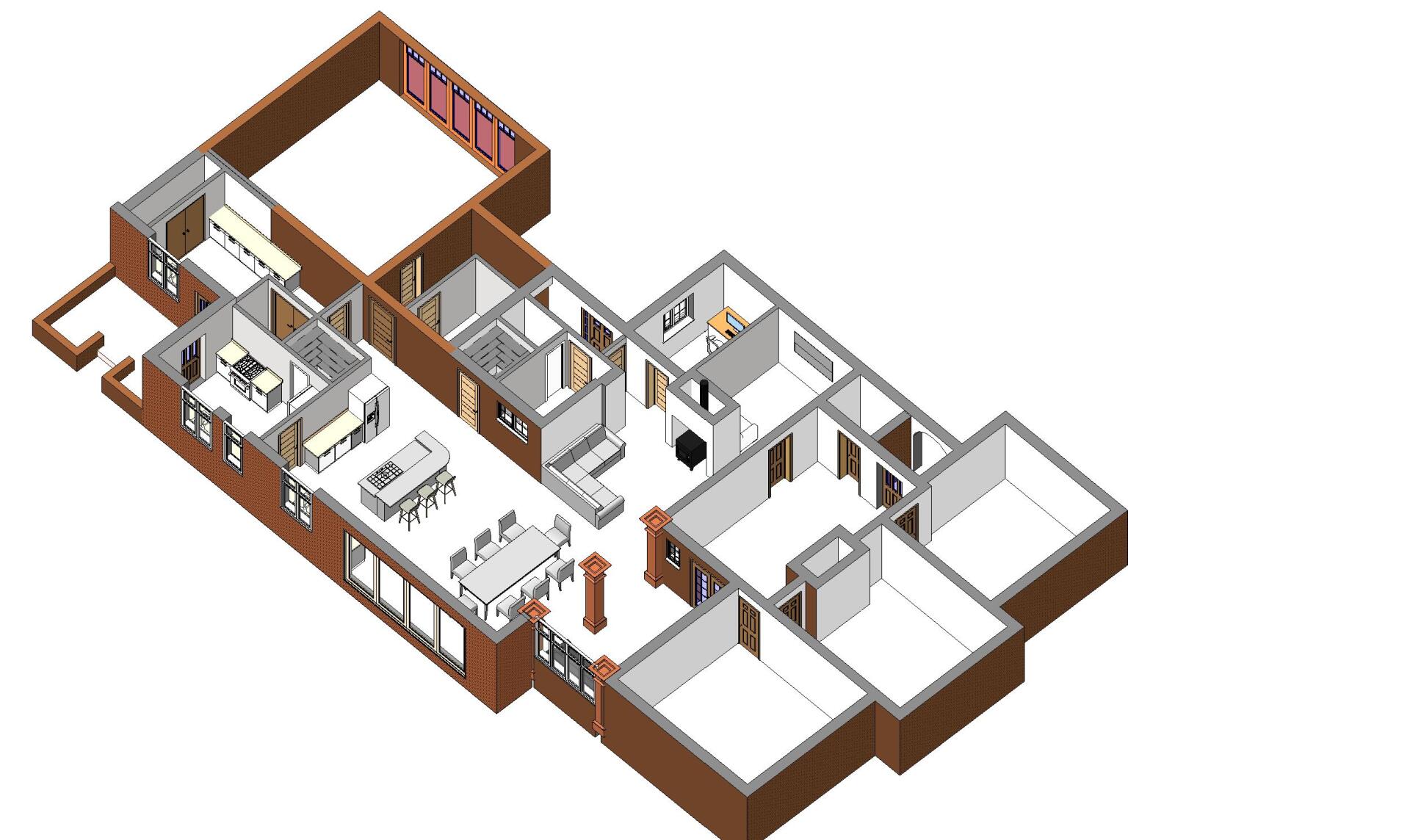Featured Projects
Clee Barn
The clients purchased a vacant plot near Ludlow, South Shropshire as they planned to relocate from the SE. The brief was to provide a 3 bedroomed house with plenty of storage and space for family to visit, that sat comfortably within the acre plot. They wanted their forever home to be energy efficient, so that future running costs would be as low as possible.
The house was orientated north-south for the PV array to be as effective as possible and located in the NW corner of the plot to maximise the garden space. The plot itself also had to be productive, as keen gardeners, they wanted to develop large vegetable areas and an orchard. The garden design was undertaken by a local designer who worked closely with Severn Architects to ensure that the two elements were fused together as integral parts of the whole brief.
Situated in an Area of Outstanding Natural Beauty, the design responds accordingly to the local area in its choice of materials and detailing. As one approaches the house from the public roadside, the rubble stone and brickwork edgings gives it a very traditional feel of the local vernacular, however, on the south side looking out onto the garden, the house suggests it’s more modern origins of timber cladding, glass and steel. The fully glazed garden room gives a light and airy space off the Kitchen, where access to the garden patio is free flowing with great views out into the garden on the dullest of days.
The client was keen that all aspects of green technologies were explored so that the house could as self-sufficient as possible. In addition to the PV array, the house has a highly efficient MHVR system, Ground source heat pumps and a grey water recycling system.
Amber House
Amber house is a bespoke, low energy, forever home set in the beautiful Shropshire countryside. From the outset it was important to incorporate the latest in low energy technology into the design to create a highly functional, energy efficient contemporary living space. The design incorporated several low carbon technologies together with high levels of insulation with an emphasis on airtightness to achieve a self sustaining home with minimal runnning costs. The use of Revit's 3D design was essential to help the client visualise their initial concept, as well as an integration tool for the structure and services. This eliminated any technical clashes at the technical design stage, enabling a smoother build process.
The result was that our fully integrated BIM design helped us create a contemporary and light filled home which works comfortably and effectively around family life, is efficient to run and good to look at.
Broad Fern
The client wanted to rejuvenate the whole downstairs of the detached house, remove the existing conservatory and extend into the garden with an open plan kitchen dining space for their extended family to enjoy during the summer. This classic but very simple contemporary extension with wall to wall glazing, opens up at the corner and does exactly that.
CROWLE
This small extension to the rear of a 1960 semi detached property has transformed and modernised the dwelling into a space that embraces indoor-outdoor living. The addition has created an open plan kitchen area and further living space, which opens out to the garden through the bi-fold doors. The use of roof lights provides more light to the space on the darkest of days, giving the owners that feeling of being outside when seated next to a cosy log burner.
The Grove
The clients bought the property for its location and the long, secluded garden. They wanted a modernise the look of the house and to create a more impressive entrance hall with a new staircase up to the new master suite on the added upper floor. The Master Suite was to be the focal point of the design and needed to be light and airy with a floor to ceiling view over the already mature garden at the back. Downstairs a new open plan kitchen dining area would be opened to the external patio for “al fresco” dining.
The local vernacular dictated that front of the property had to remain modest in scale and whilst the roof pitch was rotated by 90degrees to accommodate the gable for the entrance, it had to retain its original ridge height. At the rear however a completely modern volume was added with a completely glazed wall overlooking the garden. By extending the wall cheeks of the bedroom a balcony was allowed because ensuring that there was no over looking of neighbouring properties.

