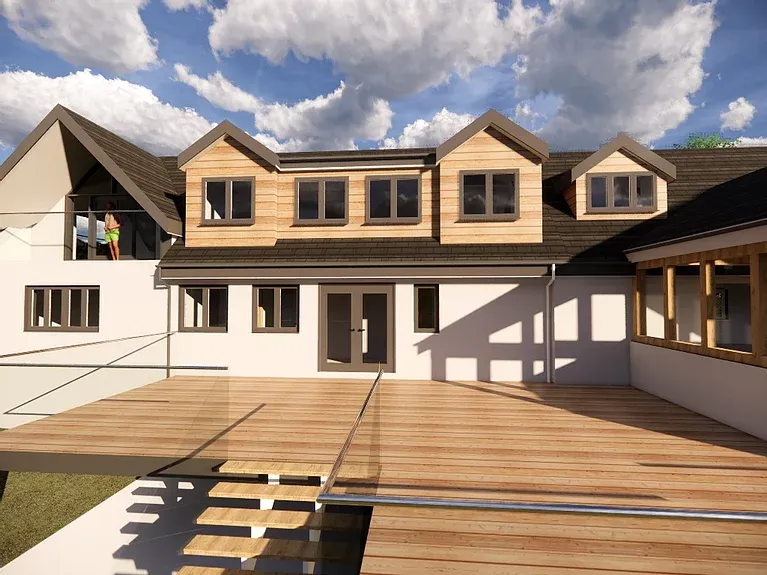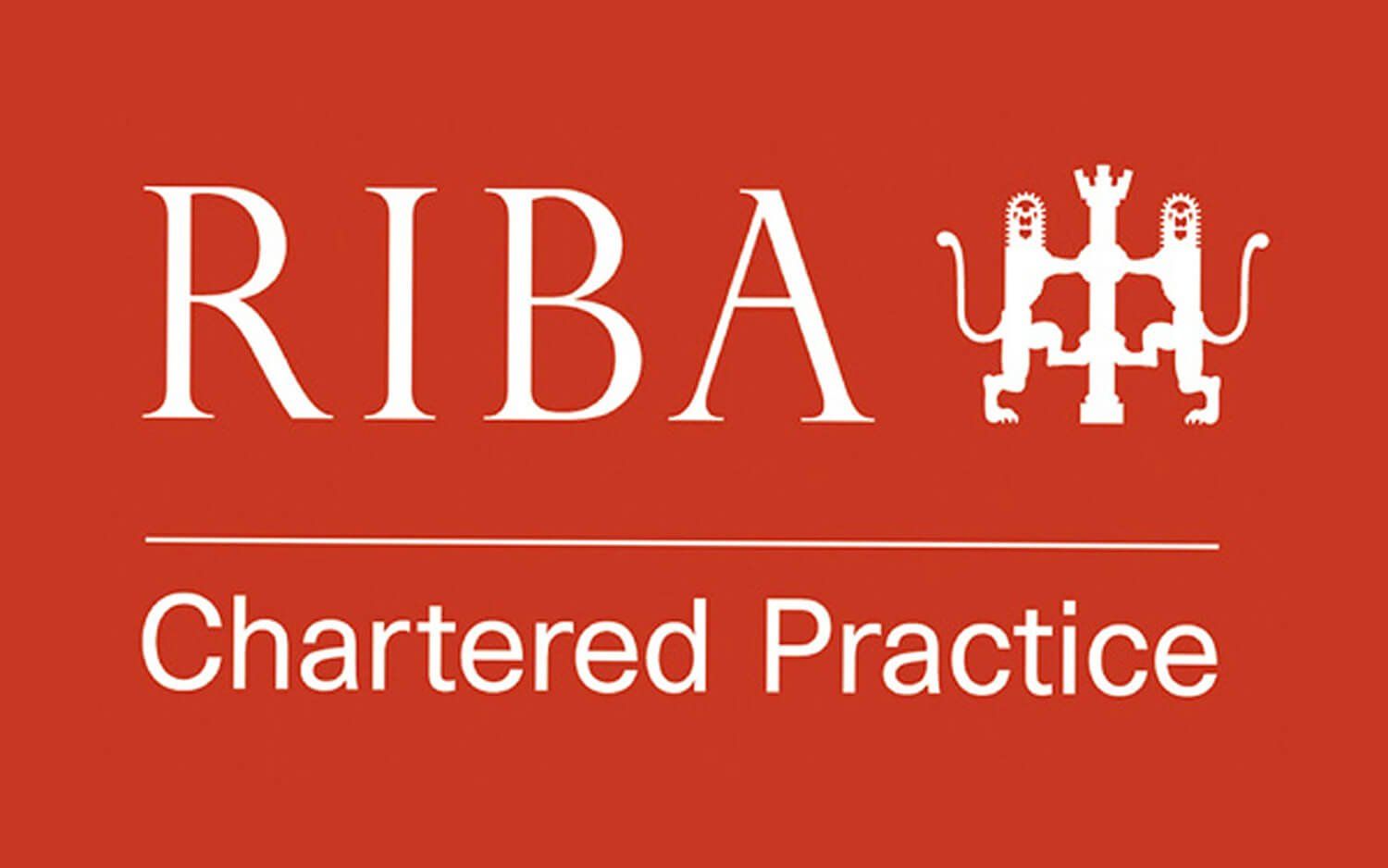- Design & Feasibility Studies
- General Project Advice
- 3D Modelling & BIM
- 2D CAD Drawings
- Planning Advice and Submissions
- Building Regulation Applications
- Tender and Construction Drawings
- Contract management
Our Process
Contact Us and arrange for an initial free consultation
- We see your property
- You tell us what your brief
- You tell us your budget
- We discuss what’s possible
Smaller Projects:
- We'll provide you with a fixed fee quote for providing architectural services to suit your project.
Larger or Complex Projects:
- We'll provide you a percentage fee quote (percentage of the overall contract value) for providing architectural services to suit your project.
As a Chartered Practice, Severn Architects are bound by the RIBA Codes of Practice. See link below;
Our working practices and procedures are structured by the 2020 RIBA Plan of Work which organises the process of briefing, designing, constructing and operating building projects into stages and explains the stage outcomes, core tasks and information exchanges required at each stage. The link below provides a more detailed explanation;
In summary our projects are arranged as follows;
RIBA Stages 1&2
Brief Development and Conceptual Designs
- Gathering information to formulate the brief
- 2D layout options to initiate discussions
- 3D visualisations where appropriate
RIBA Stage 3
Planning Application Submission
RIBA Stage 4a
Detail Design
- Building Regulations drawings and basic Specification for submission
RIBA Stage 4b
Tender
- Detailed Drawings,Specification & scope of works, Tender Evaluation
RIBA Stage 5 & 6
Works on Site
- Site inspections, contractual advice and completion


