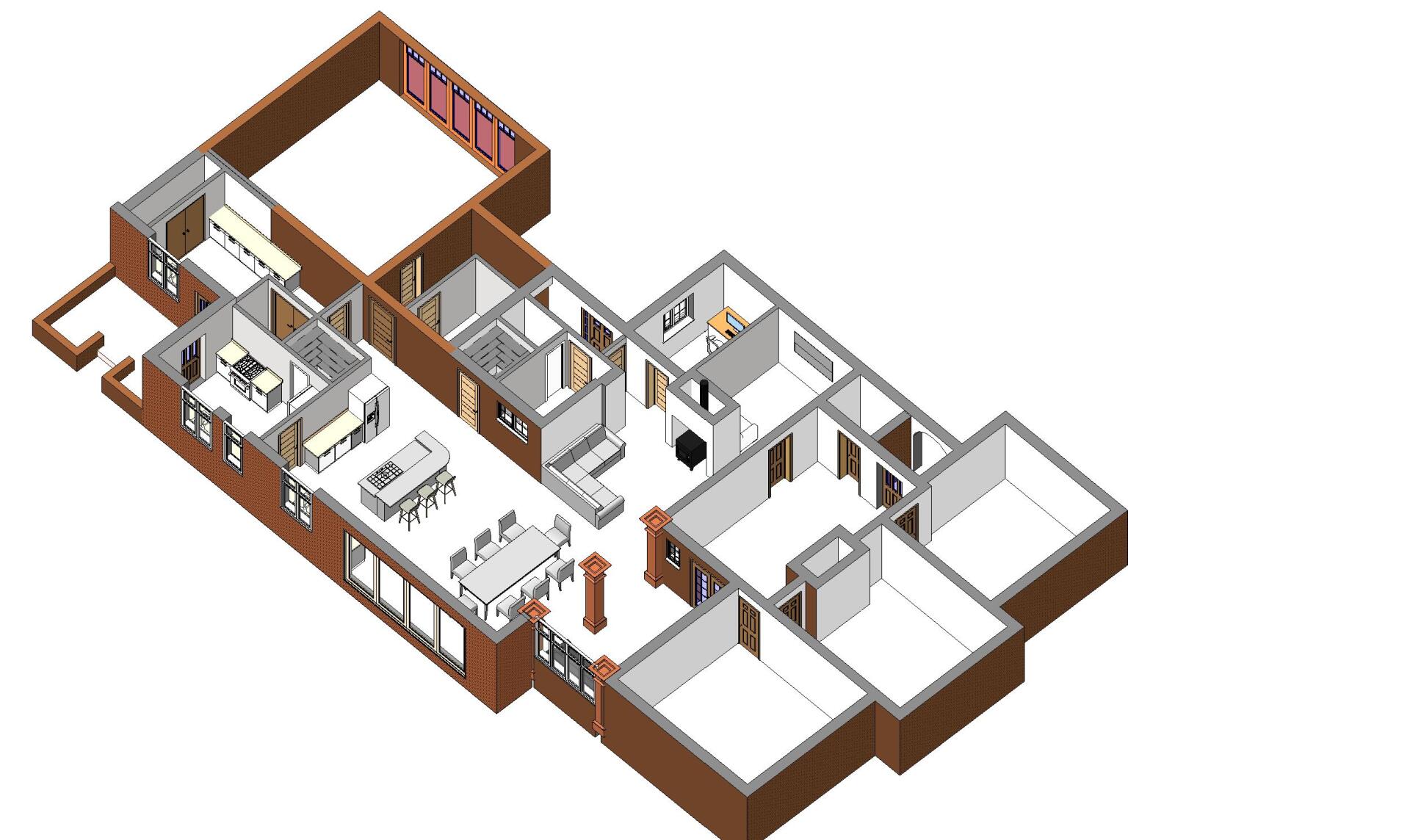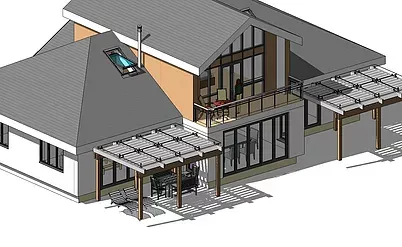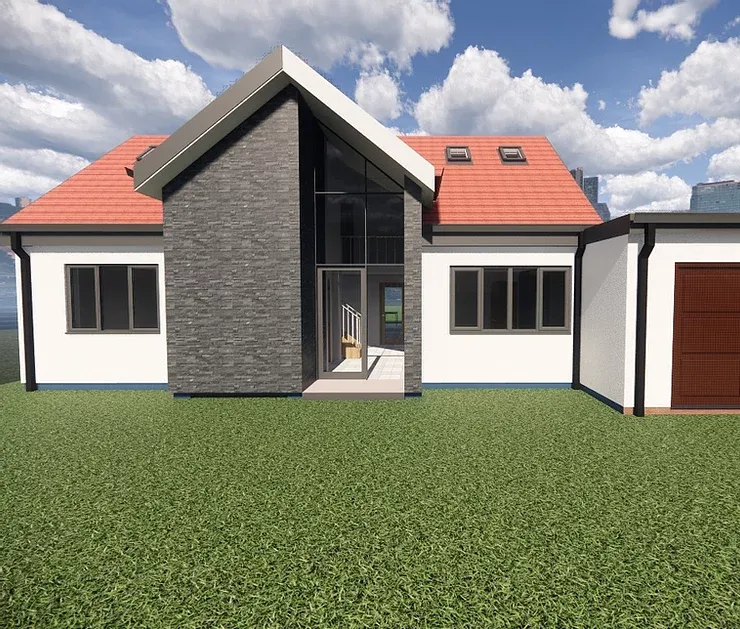3D Modelling & BIM
The future of construction is digital and Severn Architects have embraced BIM as the way forward, as we believe that working in such a close and coordinated way helps bring efficiencies to the design process, which in turn benefits clients, contractors and designers.
What is BIM
BIM is a term that is now widely used to describe a 3D model of a building and stands for Building Information Modelling
However, this model is much more than just a 3D representation of a building form, as it respresents the full building design. Including information on it's structure, it's building characteristics, various systems and materials that are required to construct the physical building.
The benefits of a 3D model is that it enables it's users to better understand the relationships between spaces, materials, and technical systems within a physical space.
As a design tool the 3D model gives the user the ability to simulate, visualise and manipulate the various elements of a physical building and we are able to see our designs emerge as complete 3D objects.
It is a tool we have found to be invaluable when explaining to clients and consultants the nature and form of the design. It allows us to freely manipulate internal and external elements in a virtual environment to achieve a coordinated design well before the building ever gets to site, thus eliminating those costly changes at a later date.




